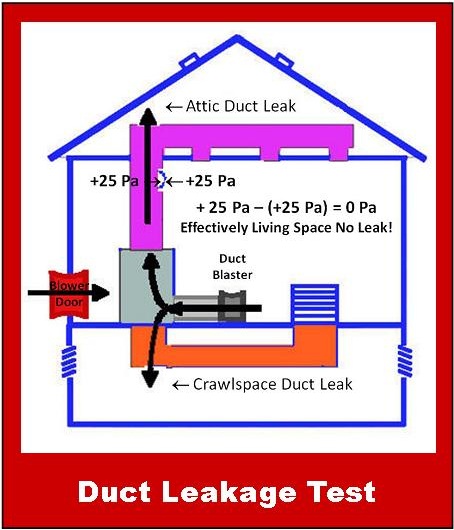|
Home > DuctTest
Duct Tightness Testing
Duct Tests
Home InSight uses two of three allowed DET Verification duct test methods: total duct leakage (PCT) & duct leakage to outside (PCO). If we’re on-site only to do duct testing, we try pass it using only the total duct leakage test because it avoids putting up the Blower Door.
The topics in this section include
We often do duct tests at the pre-drywall stage. The only way to pass this test is total duct leakage testing. Duct leakage to outside can't be measured because the house is open to the attic and other unconditioned spaces.
Duct Test Procedure
The primary goal of a duct test is limiting the amount of conditioned air lost outside the house. This includes equipment, ductwork, and connections at walls, floors, and ceilings.
Our procedure for duct testing is as follows:
0. Measure floor area served (sqft): Area Served
1. Cover air supply and return openings
2. Pressurize ductwork to a predetermined state: 25 Pascals (Pa)
3. Determine rate of airflow needed to maintain pressure: CFM25
4. Calculate percentage of total duct leakage: CFM25 / Area Served
These steps measure total duct leakage. If necessary, the procedure is extended to determine duct leakage to outside.
5. Pressurize the house to same pressure in the ducts: 25 Pa
6. Determine airflow needed in ductwork to match house: CFM@25
7. Calculate percentage of duct leakage to outside: CFM@25 / Area
The following figure shows the physics of the methods.
<Figure>
Test Criteria
Duct tests are needed only when any part of the air distribution system is outside the building envelope—outside “conditioned” space or 50% of the ductwork is modified.
For example, a conditioned basement usually has the equipment and ductwork completely inside the building envelope. Therefore, it is not required to be tested. Strange, but true!
Typical unconditioned spaces are vented attics, crawlspaces, and garages. The insulation location determines whether an unfinished basement is unconditioned space.
Passing the duct tightness test depends on the construction phase the duct test is done in and which of two possible duct tests pass.
|
Type
|
Duct Tightness Test
|
Pre Drywall
|
Final
|
|
PCT
|
Total Duct Leakage
|
6%
|
12%
|
|
PCO
|
Duct Leakage to Outside
|
NA
|
8%
|
If duct testing is done at the pre-drywall stage, only a total duct leakage test is possible. To pass, total duct leakage must be less than 6%.
If duct testing is done during the final phase, either total duct leakage is less than 12% or duct leakage to outside is less than 8%
Area Served Measurement
The success criteria calculations for a duct test depends on floor area served by the air distribution system. Depending on the house, some of floor space is virtual, especially with open stairwells and multi-story rooms. These open spaces are still conditioned and counted when load calculations are made because they are used to determine building volume.
Home InSight uses public records or building plans initially to determine whether a duct test passes. If this information is unavailable or is suspected of being inaccurate, the house will be measured. Usually, tests clearly pass or fail. When results are close, it’s appropriate to re-measure the floor area if it is suspected of being too small.
DET Verification | Blower Door Testing | Duct Tests
Duct Sealing Check | HVAC Design | Load Calculation
Service Fees | Contact Us
|


